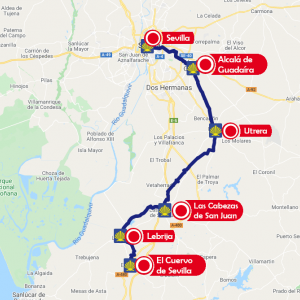Origin of the walls. The section of Islamic wall between the Macarena Arch and the Cordoba Gate corresponds to the extension ordered by the second Almoravid Sultan Yusuf ibn Tasufin (1107-1143), according to Ibn Idari. This structure was completed in the second half of the 12th century with modifications and reconstruction carried out by the Almohads. Due to the Christian advance after their victory in the Battle of Las Navas de Tolosa in 1212, Caliph Yusuf II made a number of changes, including the construction of the rampart or barbican and the excavation of a moat around it.
Composition of the walls. With a view to its construction, the wall is built with moulds of mortar and rammed earth (tapial) composed of lime, sand, and pebbles of an average of 2.25 metres long by 0.84 metres high and consummated with brick in the vaults, arches and fascias, as well as decorative friezes. At a height of three and a half meters you can observe the rampart or barbican crowned by battlements and arrow slits at regular intervals. The moat is situated between these two lines of buildings. The Almoravid construction was increased in height with two walls, leaving the primitive battlements embellished on its foreparts and sides. In the section between the Macarena and Cordoba Gates there are eight towers of rectangular plan, each measuring four meters wide. These towers are approximately forty metres apart and form a continuous section as far as the walkway Paseo de la Ronda. They respond to two typologies that appear alternately: Mocha (flat-topped) towers and tall towers with a covered chamber.
White Tower. The most monumental tower is the so-called White Tower or Aunt Tomasa tower; it is octagonal-shaped and has two vaulted floors. The first body is crossed by the Paseo de la Ronda, which leads up to the second body, as well as the terrace by means of a central square-shaped staircase.
Cordoba Gate. The Cordoba Gate obeys the layered arrangement system following the Almoravid construction standard. The interior is articulated around a courtyard of average dimensions that is surrounded by a crenelated parapet on the top. At the back of the courtyard there was a lintelled area with a semicircular arch, which was destroyed at the beginning of the 17th century when the access to the Church of San Hermenegildo was built. In the 60s it underwent profound restoration directed by the architect Félix Hernández.
Macarena Gate. The Macarena gate, in its current configuration, stands with a large arch, framed by pilasters, and topped by urns. It was rebuilt in 1723 according to an inscription on the gate and renovated in 1795 by the architect José Chamorro.








0 comments
New comment
The comments are moderated, so it takes a while to appear. If they contain offensive language they will not be published.