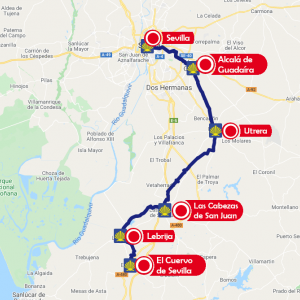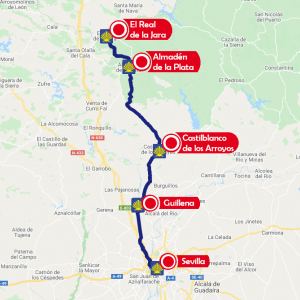Formulario de búsqueda
- What to see and do
Recommended plans
A unique leisure and culture programme: we recommend an activity to you
Heritage
An immense legacy waiting to be discovered
Culture
Art, feeling and tradition
Natural Areas
More than three hundred natural sites and nature reserves
Active tourism
Put yourself to the test in an unparalleled natural environment
Tourism à la carte
All the services needed for an unforgettable experience
- Organize your trip
How to get there and move around
Choose your means of transport to get there and enjoy the province
Where to sleep
Charming hotels, rural lodgings, apartments, palaces...
Maps and Publications
We guide you through the heart of the province
Tourist offices
A complete network of resources and technicians
Tourist Services Companies
Whatever you are looking for, you will find it in Seville
- Flavours of the Province
Tapas
Tapas: eat well and drink even better
Wines and liquors
Reds and whites, and for dessert: anisettes, spirits and liqueurs. Combine them with our dishes.
Olives and oil
Liquid Gold
Iberian pig products and cheese
Pata negra
Rice and bread
Flavours of the countryside and marshes
Sweetmeats and mantecados
Sweetmeats, mantecados and polvorones
- The province of Seville





































0 comments
New comment
The comments are moderated, so it takes a while to appear. If they contain offensive language they will not be published.